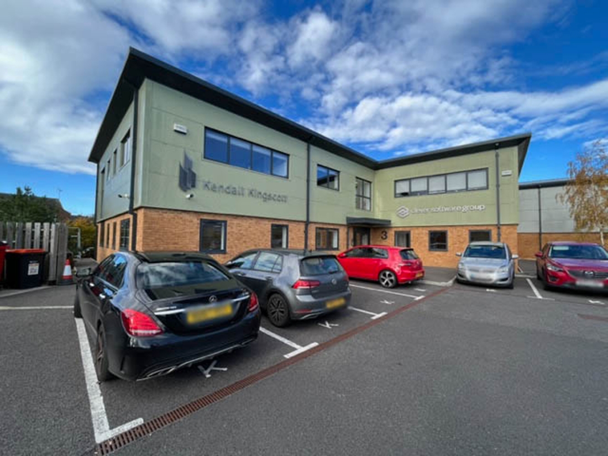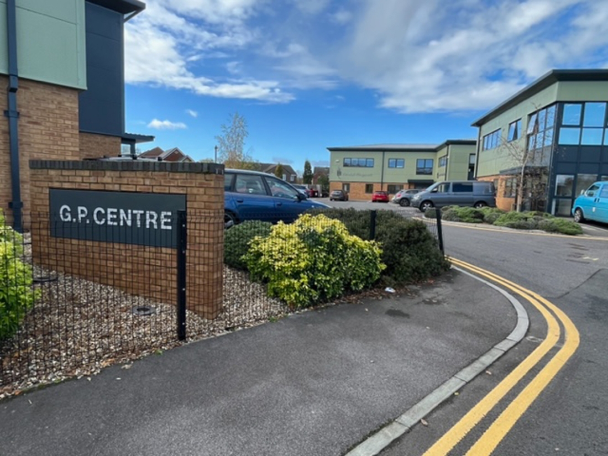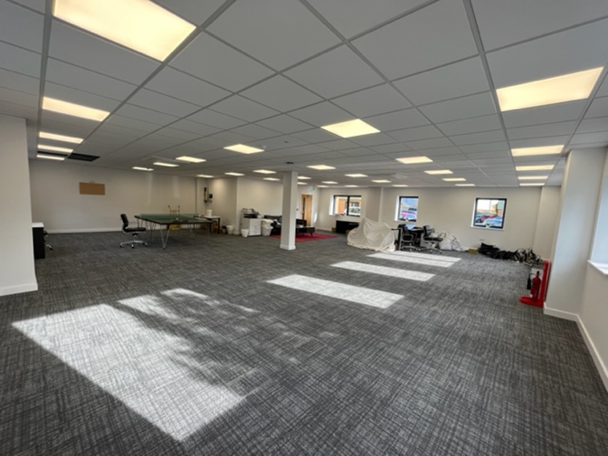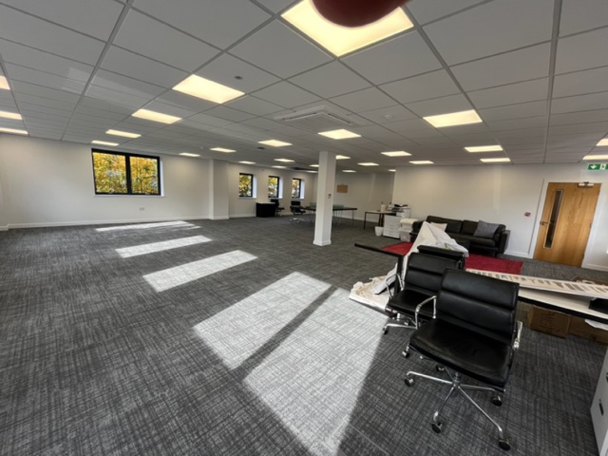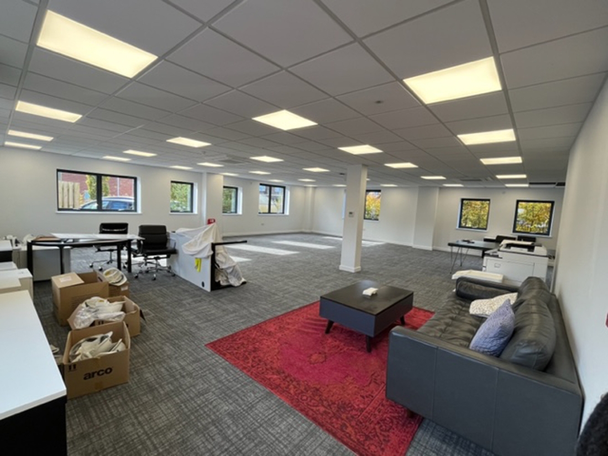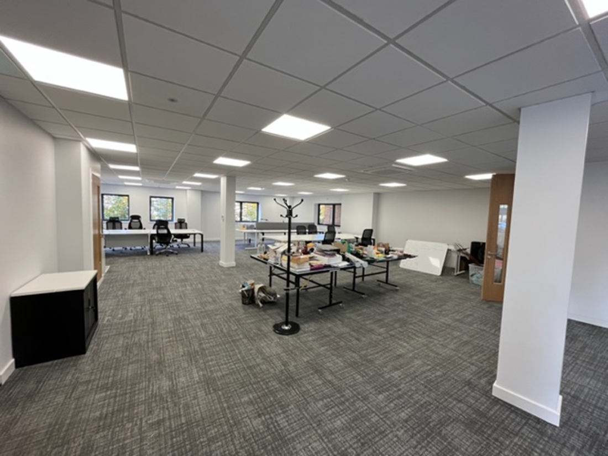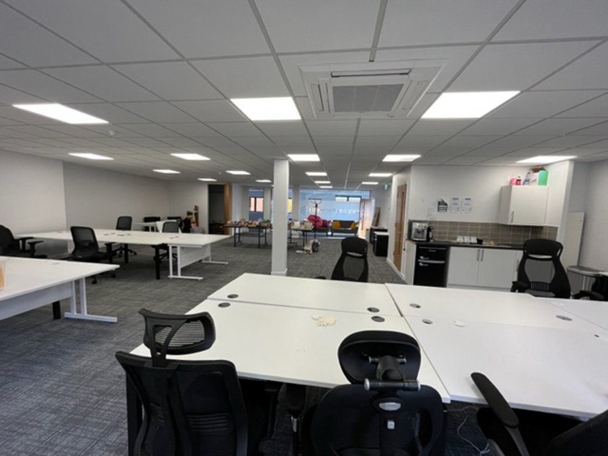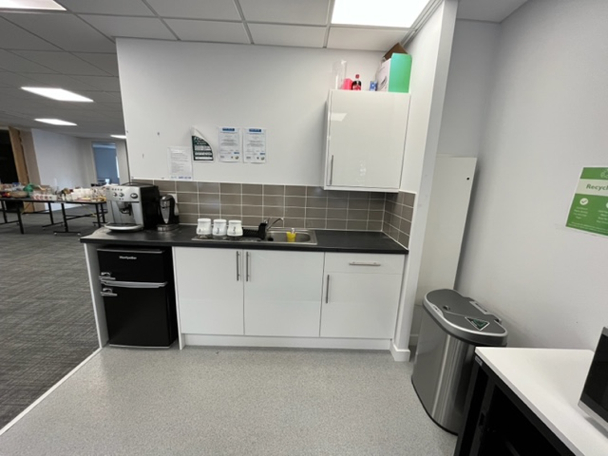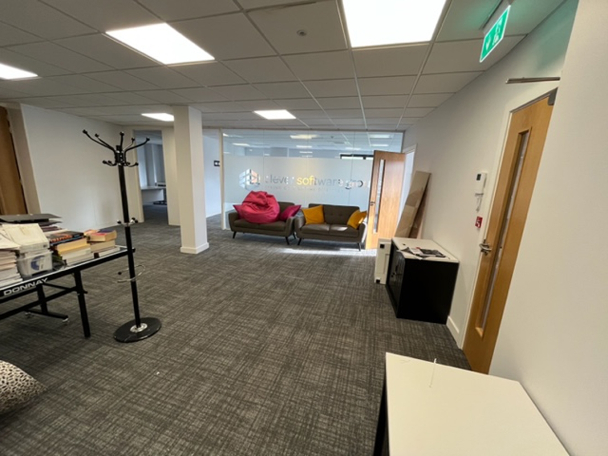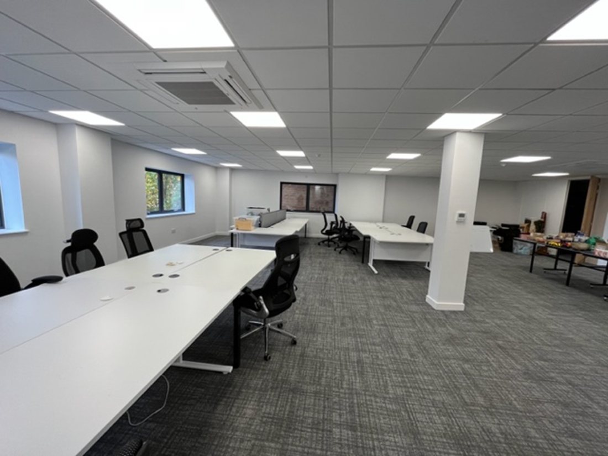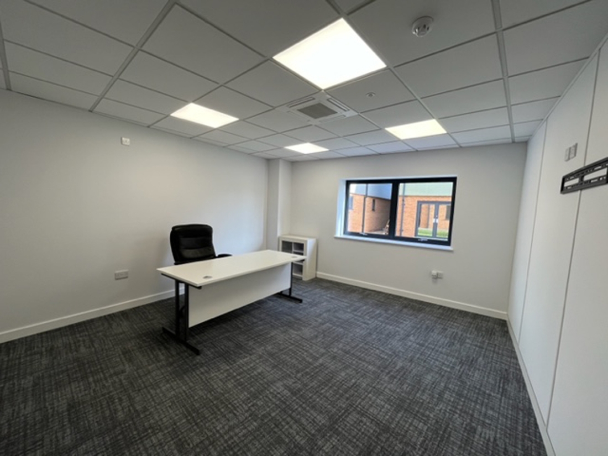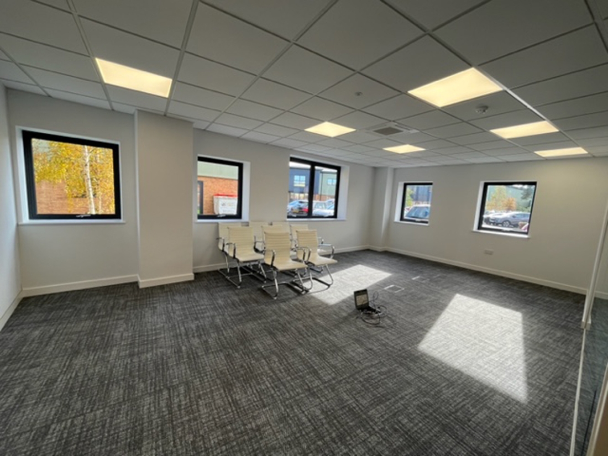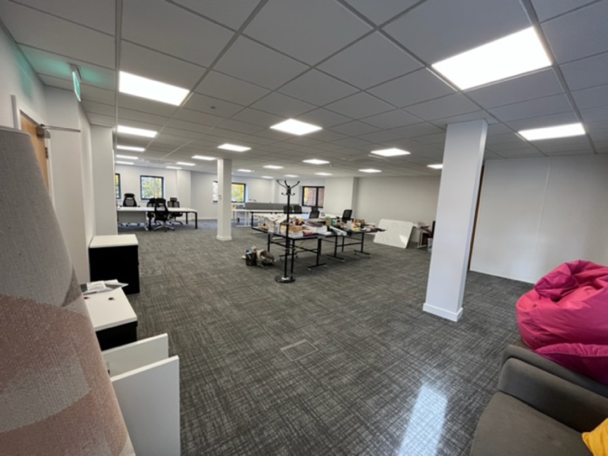Ground Floor Offices at 3 GP Centre, Yeoman Road, Ringwood, BH24 3FF
| Reference: | 1SGC/2839 |
|---|---|
| Property Type: | Offices |
| Property Term: | per annum exclusive |
| Contract: | To Let |
| Size: | 2,233ft2 |
| Rent: | £37,515 |
LOCATION
The GP Centre forms part of the popular Forest Gate Business Park development approximately 1 mile to the south of Ringwood town centre off Christchurch Road which provides direct access to the main A31 and in turn the M27 / M3 motorway network.
DESCRIPTION
The GP Centre itself is a small purpose built development of 3 detached office buildings constructed in 2017.
The suites are available individually or together and are either side of a shared entrance.
Suite 1 is predominantly open plan with board room, separate office, kitchenette and Suite 2 is fully open plan.
There are shared cloakroom / WC facilities.
The quality specification includes:-
• Suspended ceilings
• Automated LED lighting
• Air conditioning
• Raised access floors
• Carpets
• Intercom system
• Fibre broadband
• Up to 10 car spaced allocated
ACCOMMODATION
Suite 1 2,233 sq ft
Suite 2 1,524 sq ft
Suites 1 & 2 3,757 sq ft
(whole of ground floor)
RENT
Suite 1 £37,515 per annum exclusive
Suite 2 £25,615 per annum exclusive
Rent exclude VAT, business rates, service charge, building insurance premium, utilities and all other outgoings.
SERVICE CHARGE
A service charge will be levied in respect of the upkeep, maintenance and management of the communal and external areas of the property.
Further information on application
BUSINESS RATES source: www.voa.gov.uk
Rateable Value
Suites 1 and 2 (as one) £59,000
Individual suites will need to be separately assessed
LEASE TERMS
Available by way of a new effective full repairing and insuring sub-lease, terms to be agreed, rent subject to periodic, upward only reviews.
ENERGY PERFORMANCE CERTIFICATE
Assessment – Band A (23)
The full EPC and recommendations report are available on request.
50.841335, -1.7867881
Property Misdescription Act and Misrepresentation Act: These particulars are a general outline only, for the guidance of prospective purchasers or tenants, and do not constitute the whole or any part of an offer or contract. Nettleship Sawyer cannot guarantee the accuracy of any description, dimension, references to condition, necessary permissions for use and occupation and other details contained herein and the prospective purchasers or tenants must not rely on them as statements of fact or representations and must satisfy themselves as to their accuracy. No employee of Nettleship Sawyer has any authority to make or give any representations or warranty or enter into any contract whatever in relation to the property. Rents or prices quoted in these particulars may in addition be subject to VAT. Nettleship Sawyer will not be liable, in negligence or otherwise, for any loss arising from the use of these particulars.
