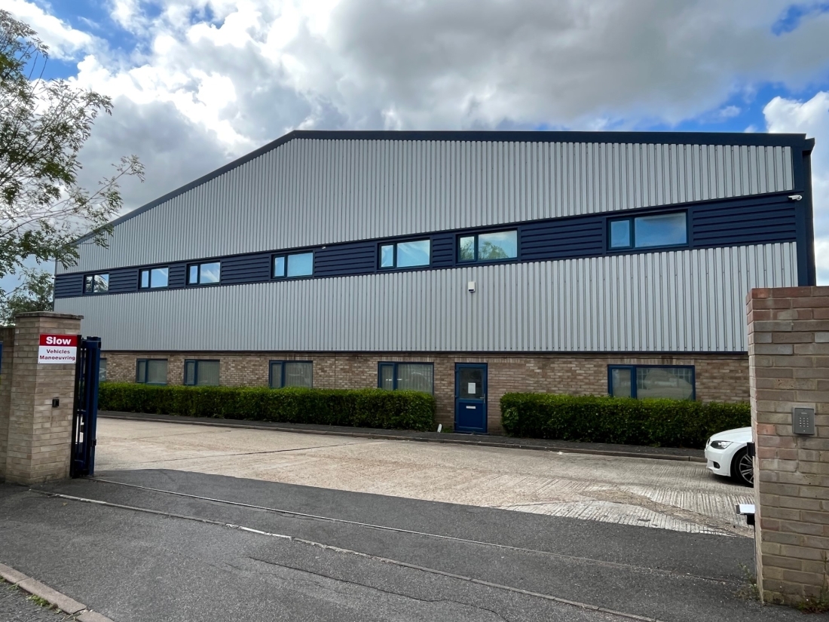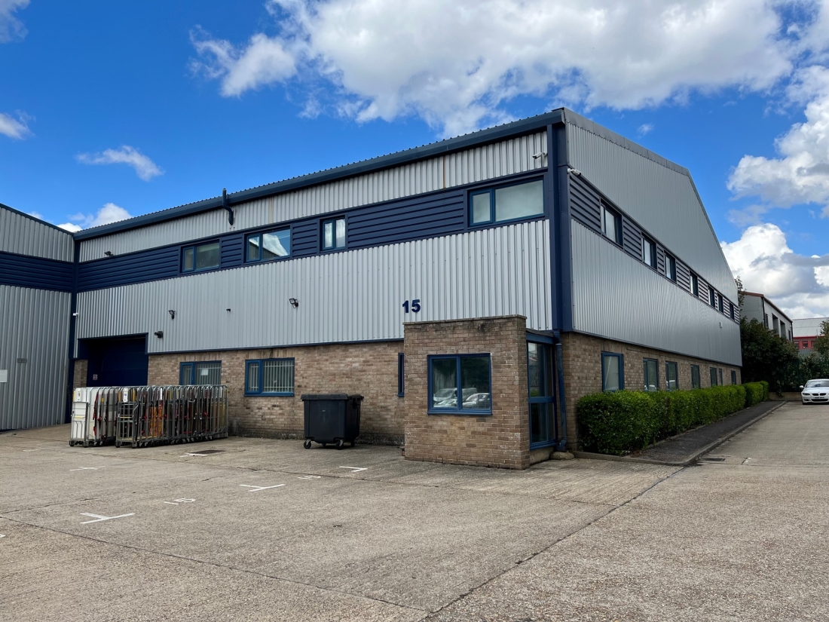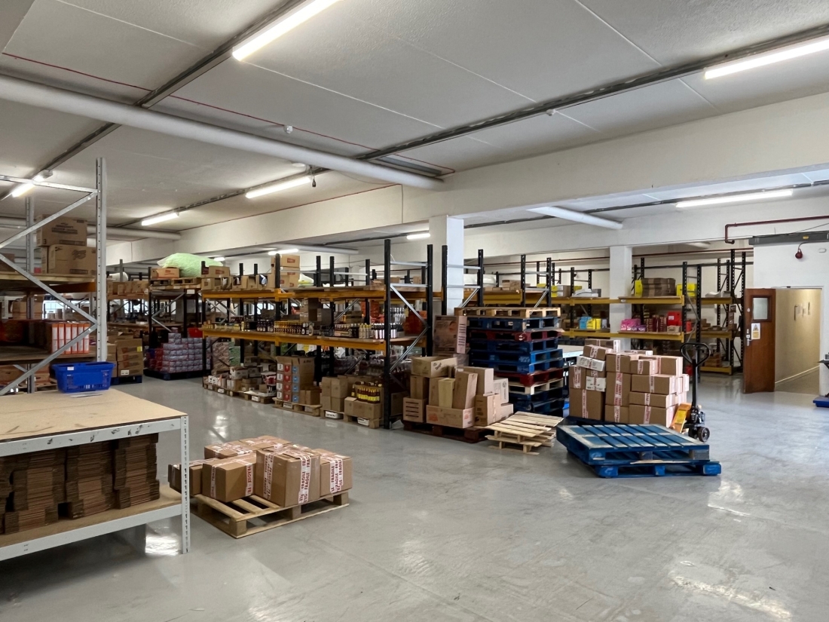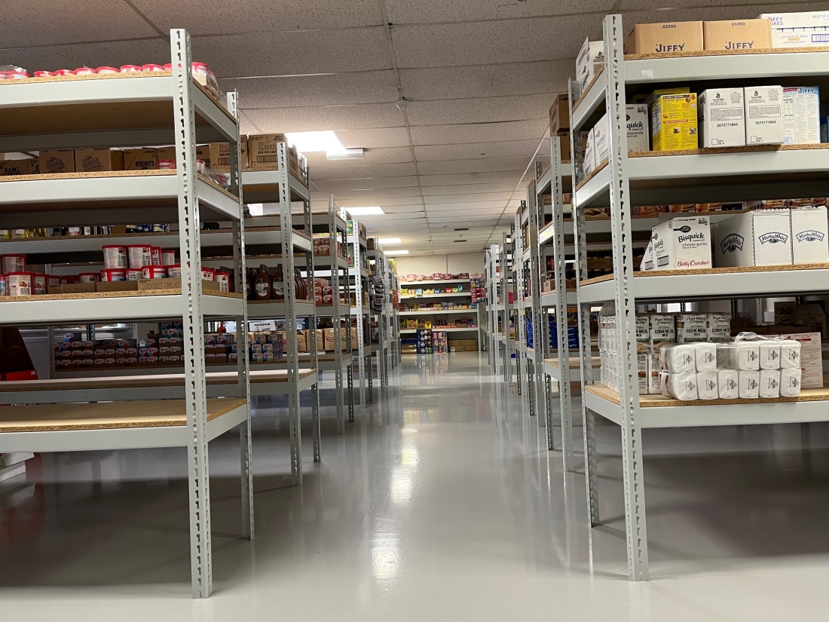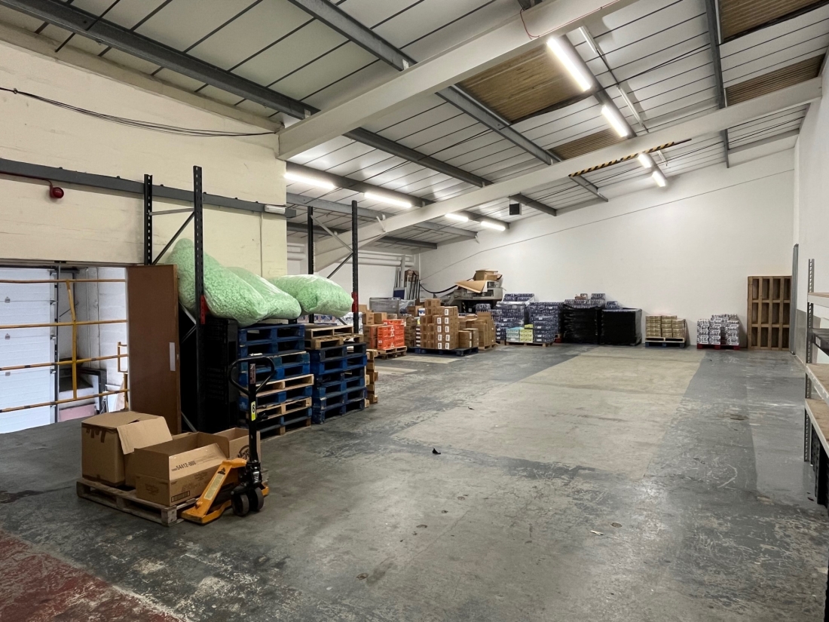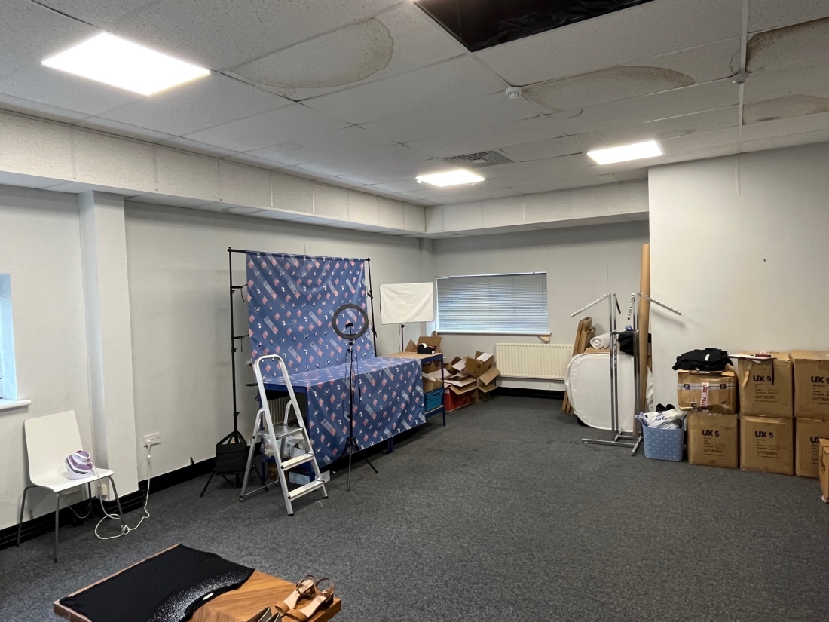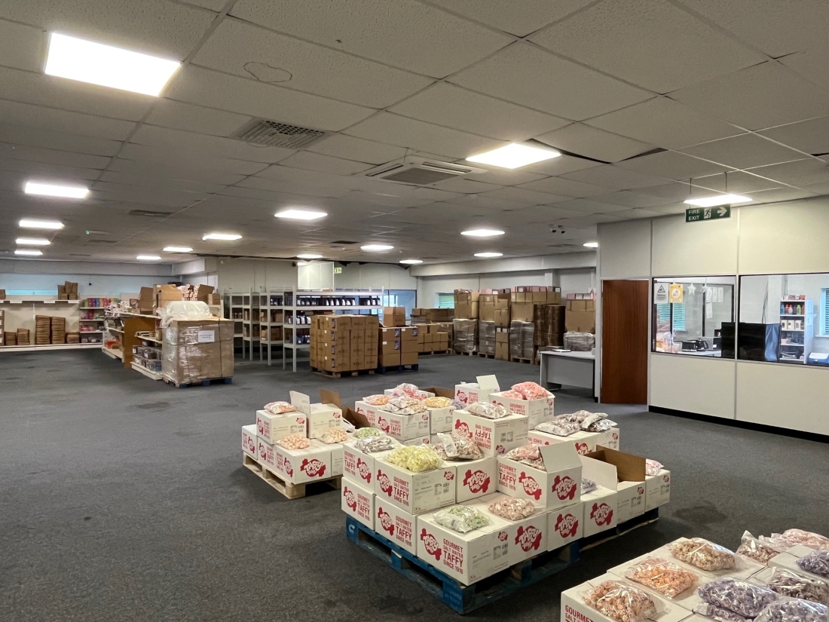Unit 15, Holland Business Park, Holland Way, Blandford Forum, DT11 7GH
| Reference: | SJT/10158 |
|---|---|
| Status: | Under Offer |
| Property Type: | Industrial / Warehouse |
| Property Term: | plus VAT per annum exclusive |
| Contract: | To Let |
| Size: | 19,106ft2 |
| Rent: | £57,125 |
LOCATION
The property is situated at the entrance to Holland Business Park which is located within the established Holland Way Industrial area. Holland Way is accessed from Higher Shaftesbury Lane which connects to the A354 Salisbury Road and the A350 Blandford Forum bypass.
DESCRIPTION
The property comprises a two-storey end of terrace industrial unit of brick/block lower elevations with profiled cladding above and a steel portal frame supporting a pitched roof.
Features include:-
* Entrance porch with personnel door
* Windows at ground and first floor levels
* Reception / office
* Ground floor workshop with minimum beam height of 3m approx and ceiling height 3.6m approx. Part of the area (1,836 sq ft) has a suspended ceiling with height of 2.5m to underside.
* Electric sectional loading door measuring approx 4m wide x 3m high.
* Concrete first floor workshop/storage/dispatch with loading access and three partitioned offices
* Two WC facilities on ground and first floors
* Tea point / restroom
* 22 car parking spaces
* Gated business park
SERVICES
We recommend all prospective occupiers should make their own enquiries as to the availability and capacity of the various utility services.
ACCOMMODATION
Ground floor
Workshop, office, wcs 9,754 sq ft 906 sq m
First floor
Workshop, storage, dispatch,
wcs, restroom/teapoint 9,352 sq ft 869 sq m
Total 19,106 sq ft 1,775 sq m
Measured on a gross internal basis
TENURE
The premises are available to let on a new full repairing and insuring lease for a term to be agreed incorporating upward only open market rent reviews.
(Landlord may consider a sale)
Rent
£57,125 + VAT per annum exclusive
The rent quoted is exclusive of business rates, VAT, service charge, insurance premium, utility costs and all other outgoings.
BUSINESS RATES (source: www.voa.gov.uk)
Rateable Value: £77,500 (1 April 2023)
PLANNING
In accordance with our normal practice, we would advise all interested parties to make their own enquiries through the Planning Department of Dorset Council (North Dorset) tel. 01305 838336 in connection with their own proposed use of the property.
LEGAL COSTS
As is customary, the ingoing tenant is to be responsible for the landlords reasonable legal costs incurred in the preparation and completion of the lease.
SERVICE CHARGE
The premises are subject to an Estate service charge in respect of the upkeep, management and maintenance of common parts of Holland Business Park. We would therefore urge all applicants to make further enquiries as to the current service charge outgoings.
ENERGY PERFORMANCE CERTIFICATE
Assessment – Band B (48).
The full EPC and recommendations report are available on request.
50.8672258, -2.1622716
Property Misdescription Act and Misrepresentation Act: These particulars are a general outline only, for the guidance of prospective purchasers or tenants, and do not constitute the whole or any part of an offer or contract. Nettleship Sawyer cannot guarantee the accuracy of any description, dimension, references to condition, necessary permissions for use and occupation and other details contained herein and the prospective purchasers or tenants must not rely on them as statements of fact or representations and must satisfy themselves as to their accuracy. No employee of Nettleship Sawyer has any authority to make or give any representations or warranty or enter into any contract whatever in relation to the property. Rents or prices quoted in these particulars may in addition be subject to VAT. Nettleship Sawyer will not be liable, in negligence or otherwise, for any loss arising from the use of these particulars.
